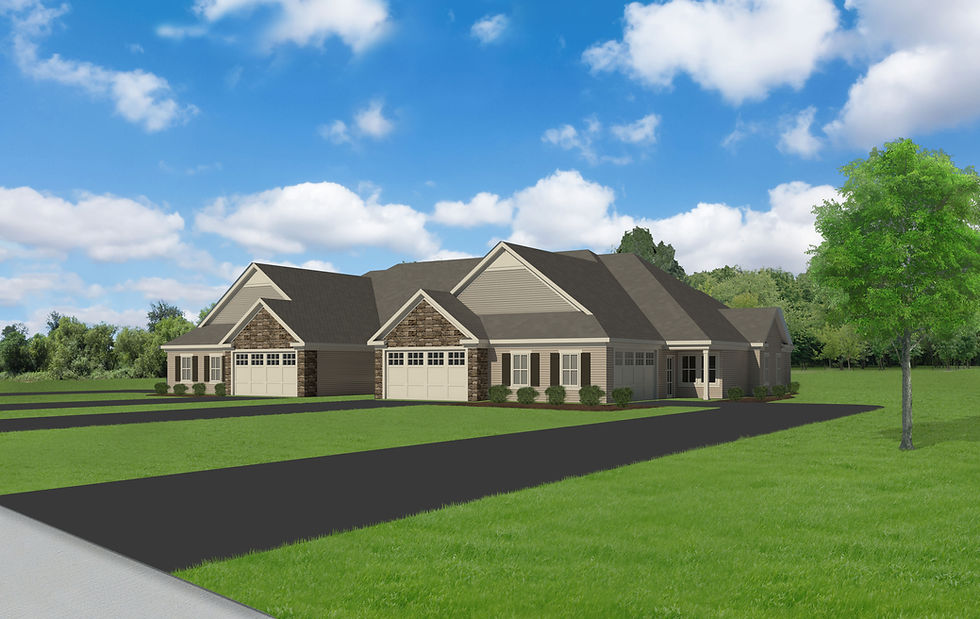Commercial and Large Scale Projects
OUR GREAT COMMERCIAL CLIENTS








SANDUSKY PERIODONTICS











Status: Completed
Timbers Edge - Dentist Office
This plan was designed in an existing office building for a dentist looking for a new and upgraded office. We worked with a dental consultant to ensure proper specifications and that all the needs of the dentist were met. Outside of the dental equipment, all specs were designed for the project aside from some color sections like paint and countertops. Which the client and staff selected.




Status: Completed
The Preserve - Multi-Family
This base plan and elevation were designed for a developer to build in the Cleveland area.The developer wanted these higher-end apartment homes to be the best the area had to offer. We managed to design an effective design that is cost effective for the owner and creates a visually interesting development instead of the typical cookie cutter approach.




The Preserve II - Multi-Family
Status: Completed
This base plan and elevation were designed for a developer to build in the Cleveland area as a third and forth phase. While the plan is a smaller version of the first phase, we were able to create a much different elevation, again to maintain visual interest driving through the development. With keeping the plan similar we were able to keep construction costs and production time low.




Community College
Status: Completed
This building shell was designed for a Cleveland-based college to expand to the Columbus Market.


Spec Office Building
Status: Schematic
This building, adjacent to the community college was designed for the developer to explore adding on to the site while keeping similar aesthetics.
